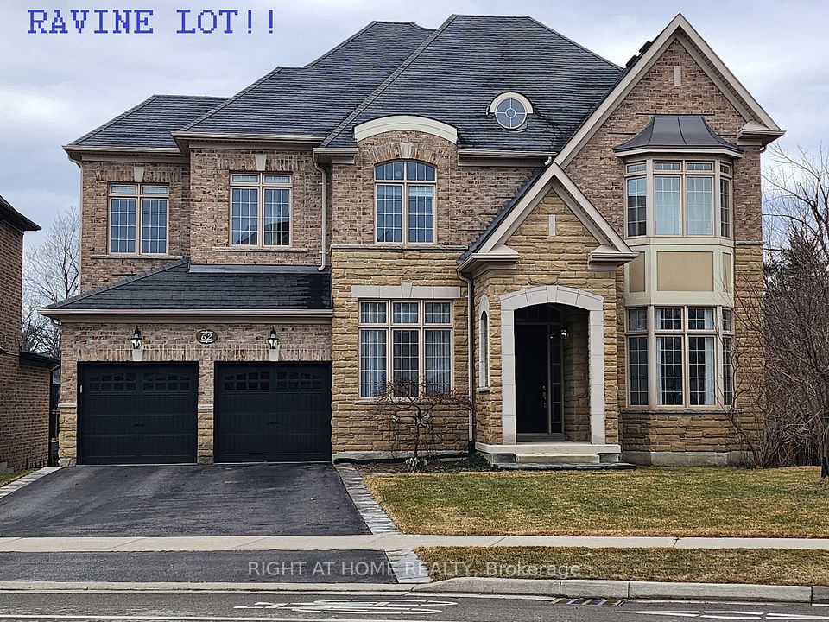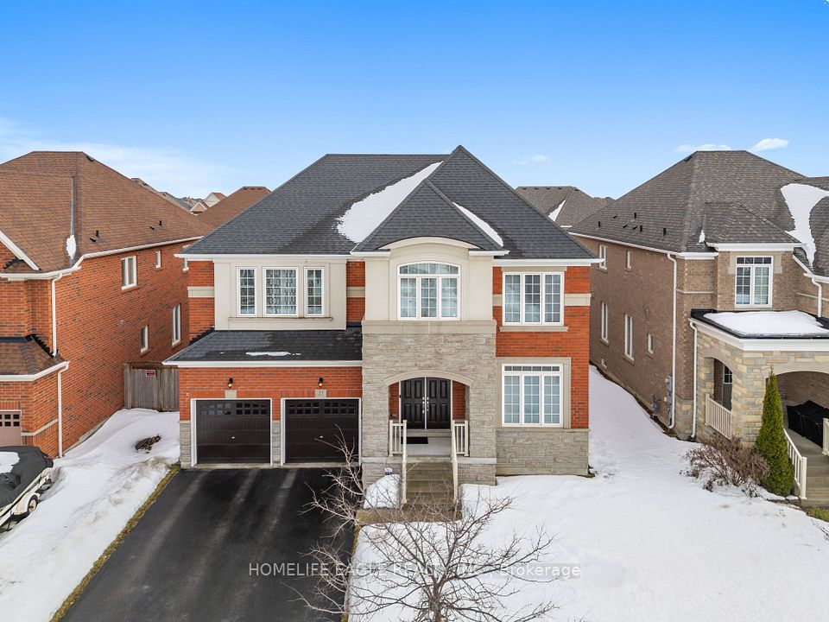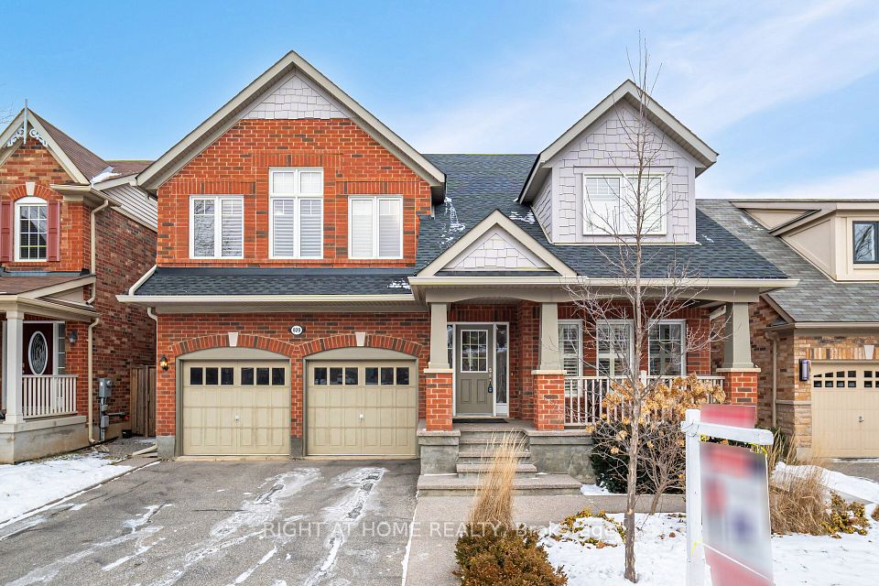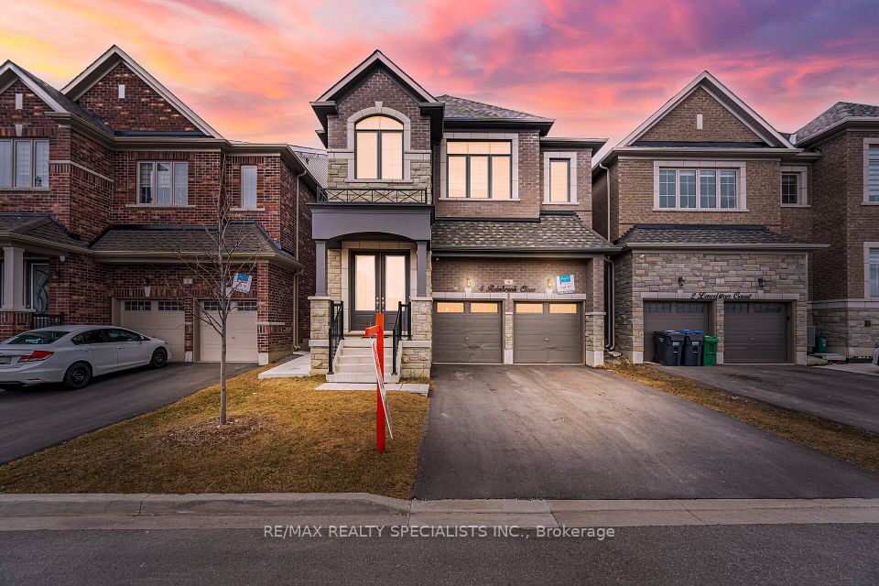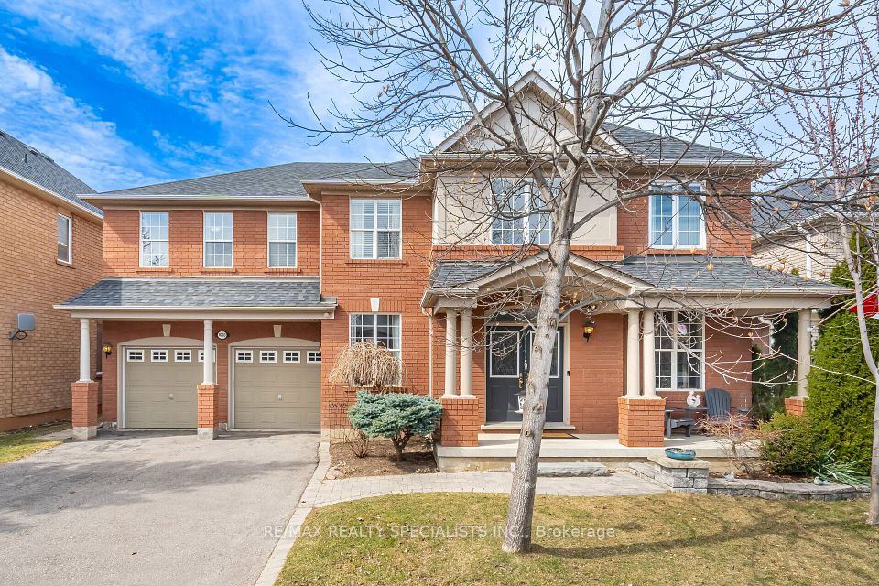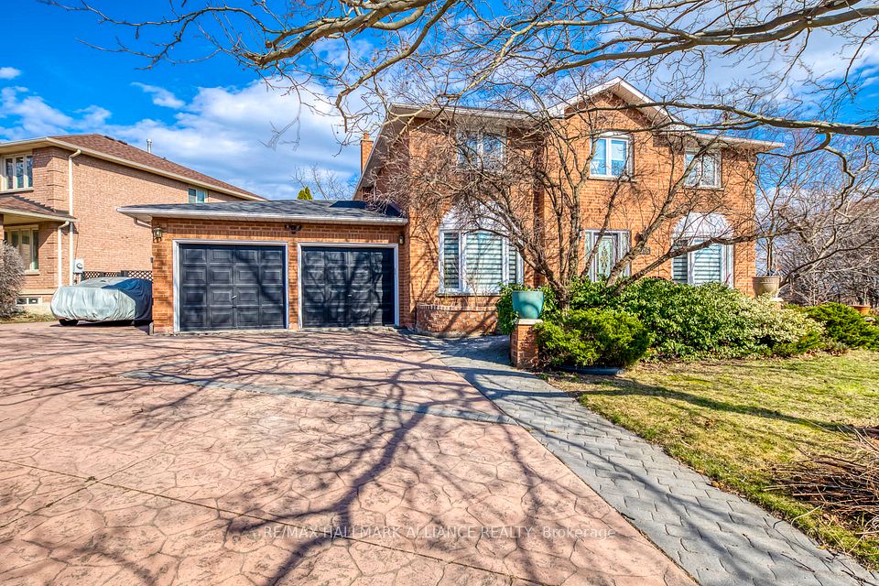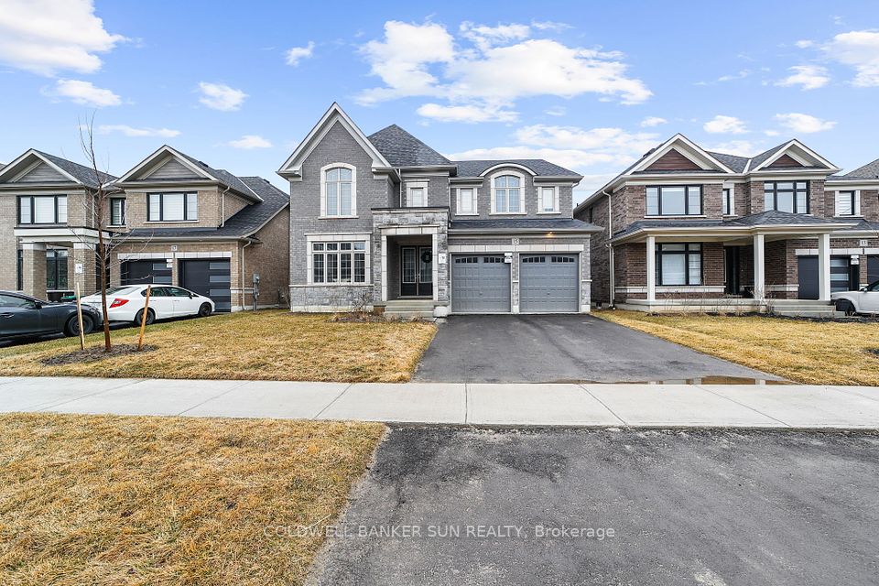$1,999,900
Last price change Mar 14
68 Raspberry Ridge Avenue, Caledon, ON L7C 0H1
Property Description
Property type
Detached
Lot size
< .50
Style
2-Storey
Approx. Area
3500-5000 Sqft
Room Information
| Room Type | Dimension (length x width) | Features | Level |
|---|---|---|---|
| Living Room | N/A | Hardwood Floor, Separate Room, Window | Main |
| Dining Room | N/A | Hardwood Floor, Fireplace, Window | Main |
| Kitchen | N/A | Porcelain Floor, Quartz Counter, Stainless Steel Appl | Main |
| Breakfast | N/A | Porcelain Floor, Combined w/Kitchen, W/O To Yard | Main |
About 68 Raspberry Ridge Avenue
Absolutely show stopper! Welcome to this gorgeous North facing 68 Raspberry Ridge, the biggest Cabot Model offers 4904 satnam satnam Sq.Ft. above grade by Country Wide Homes on premium pie shaped lot 53' wide from front and 54' wide from back & 138' deep and no side walk. This beautiful home offers very spacious 6 bed 7 bath beautiful stone & stucco exterior & double door entry, tandem car garage and 6 car parking on driveway Throughout hardwood flooring on main and 2nd floor. Smooth ceiling & Pot lights throughout on main & 2nd floor. 10' Ceiling on main floor And 9' ceiling on 2nd floor and in the basement. Den/Bed on main level with 3pcs en-suite. Large family room with fireplace & open concept living/dining. 8Ft. doors on main floor. Chefs delight upgraded kitchen with breakfast area & quartz counter top & back splash with huge Centre island & servery + Walk-in pantry and high end built in Jenn-Air Appliances. All bedrooms have organized walk-in closets with mirror cabinets and drawers. Huge master bedroom with 6 Pcs en-suite. His and her organized walk-in closets And all spacious bedrooms with 4pc en-suite + walk-in closet. Recently spent $200k on upgraded kitchen and closet organizers. This beautiful home is surrounded by nature, hiking & biking trails and steps away from huge Rec. Centre, schools and much more. Don't miss out on this extra luxury must see home.
Home Overview
Last updated
14 hours ago
Virtual tour
None
Basement information
Separate Entrance, Unfinished
Building size
--
Status
In-Active
Property sub type
Detached
Maintenance fee
$N/A
Year built
--
Additional Details
Price Comparison
Location

Shally Shi
Sales Representative, Dolphin Realty Inc
MORTGAGE INFO
ESTIMATED PAYMENT
Some information about this property - Raspberry Ridge Avenue

Book a Showing
Tour this home with Shally ✨
I agree to receive marketing and customer service calls and text messages from Condomonk. Consent is not a condition of purchase. Msg/data rates may apply. Msg frequency varies. Reply STOP to unsubscribe. Privacy Policy & Terms of Service.






